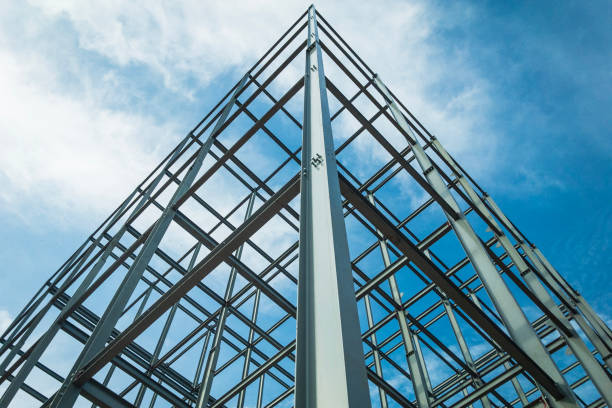Description
Structural Software is an advanced solution for the design and calculation of reinforced concrete, metal, wooden and mixed structures of different types and sizes. It contains modules for the design of ramps and stairs, for the design of joints between metal elements, as well as different types of structural walls. In addition, it includes punching checks, soil-structure interaction, seismic design of reinforced concrete nodes and fire resistance of metal elements. It allows non-linear analysis of the model using the OpenSees© calculation engine and includes the file import wizard in CAD/BIM format, the Portal frame generator tool and the “Integrated 3D structures” option.
Structural Software calculates any type of structure formed by bars of concrete, steel, mixed concrete and steel, aluminum, wood, or any material, including the sizing of joints (welded and screwed of rolled and reinforced steel profiles). double T and tubular profiles) and that of its foundation with anchor plates, footings, pile caps, tying straps and centering beams. Wooden, steel or aluminum bars; and the reinforced concrete pillars and beams can be dimensioned by the program. Mixed concrete and steel columns can be checked by the program. Functioning as an independent program, it also allows the discretization of structures using sheets (two-dimensional flat elements of constant thickness whose perimeter is defined by a polygon) to calculate their forces and tensions. Performs the calculation, sizing and verification of the fire resistance of wooden profiles; and the verification of fire resistance and the sizing of the protective coating for the steel profiles. Carry out earthquake analysis of the structure. With wind and earthquake, it considers the 2nd order effects (P-delta).









Reviews
There are no reviews yet.